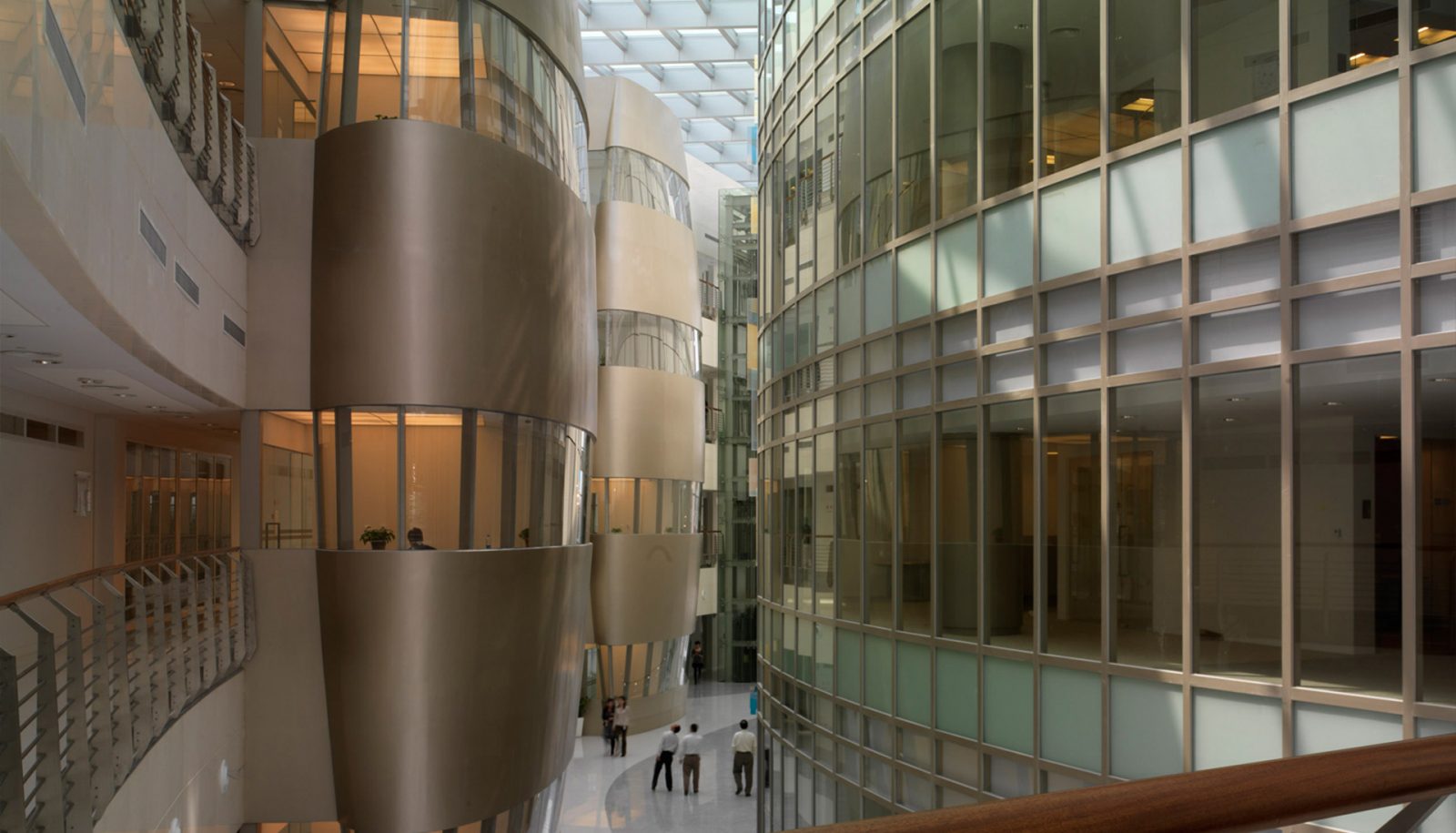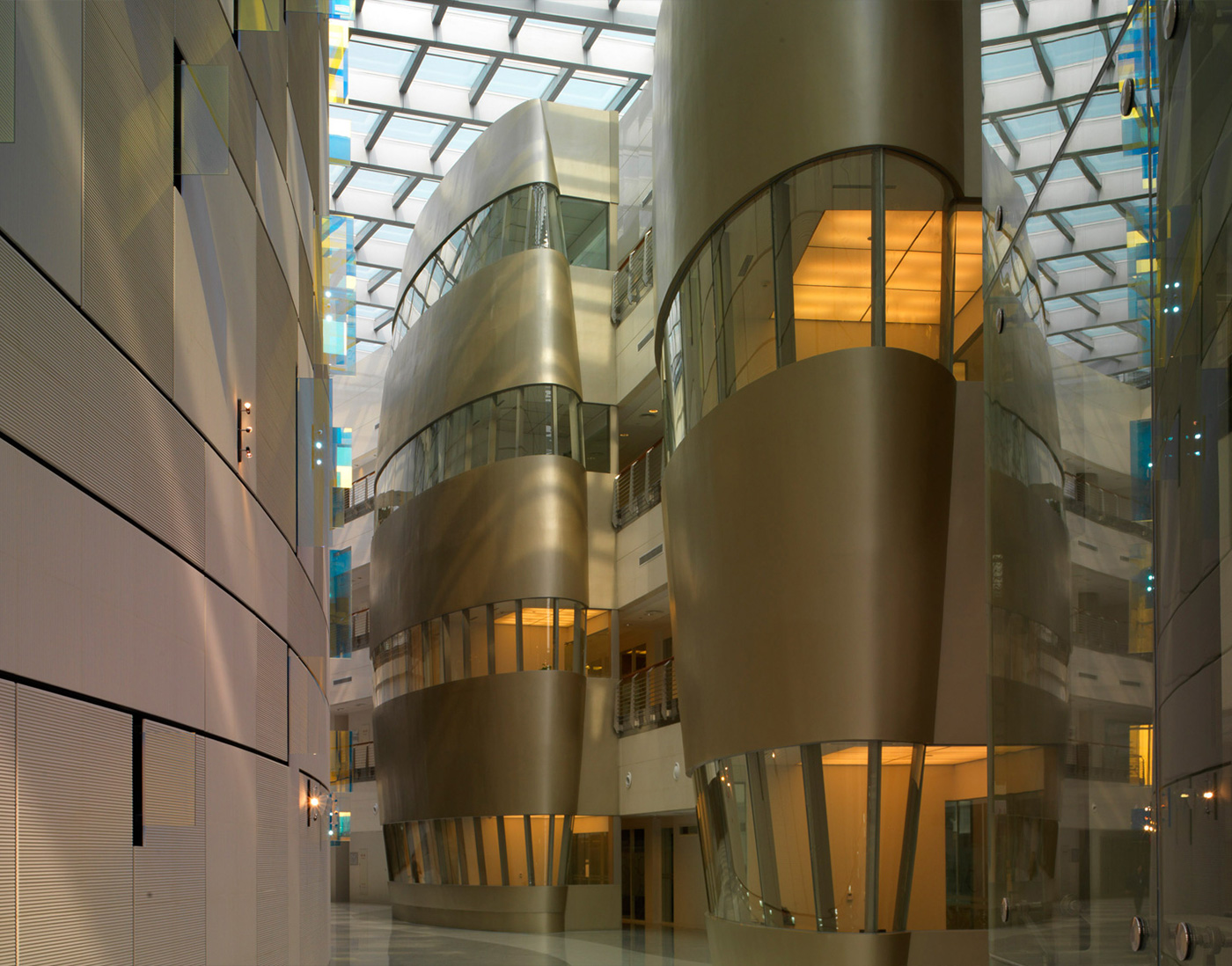
Dow Chemicals R & D Centre
Client: Dow
Location:
China
Three buildings comprising Dow’s 88,000m2 R&D Centre. The larger buildings are the R&D building and the Administration building and the smallest is the Central Utilities Building (CUB). The R&D and Administration buildings include undercover car park, 64 light laboratories and 1 heavy laboratory, offices, a 700 seat restaurant, Gymnasium, Presidents suite and Badminton court. The building has an open area through the center with a glass atrium roof protecting the space. The CUB building houses the High Voltage and Low Voltage Electrical rooms, Boiler room, Ice chiller tank, Chillers and Fire protection room and holding tank etc.
